Horsemans Green, Whitchurch Offers in the Region Of £450,000
Please enter your starting address in the form input below.
Please refresh the page if trying an alternate address.
- Well Presented End Cottage
- 3 Bedrooms (1 En-Suite)
- Large Garden With Wooded Area
- Detached 2-Storey Double Garage
- Potential Building Plot
- Large Driveway With Ample Parking
- 2 Reception Rooms Plus Kitchen/Breakfast Room
- Conservatory Addition
- Suit Couples & Families Alike
- Inspection Is strongly Recommended
- EPC Grade = D
- Tenure = Freehold
- Council Tax = Band E
As the song goes, "If you go down in the woods today, you're sure of a big surprise". In reality, the big surprise is finding that there is a wood at all! Just when you think you have reached the end of the garden, a small gate takes you into a delightful wooded 'secret' garden with a variety of trees and shrubs. It is fair to say that this cottage is full of surprises; not just the size of the plot itself or the fact that the modernised accommodation still retains much of its original charm, but the huge potential with the detached 2-storey double garage. This substantial outbuilding, with accommodation above and to the rear, would be ideal as an annexe to the main cottage. It was granted outline planning consent on 1st May 2018 by Wrexham Council (application number P/2016/0668) for "Removal of garage and store. Erection of a new detached house together with a new garage to serve the existing cottage". Details of the application, plans and conditions are available on-line on Wrexham Council planning portal. Outside, there are ornamental ponds and our clients estimate that they have spent a small fortune on a variety of flowers, bushes and shrubs. Despite the postal address, it is actually located over the Welsh border, in the community of Hanmer (about 2 miles away), close to the border with Shropshire and Cheshire. Excellent road links provide swift travel by car to nearby Whitchurch (about 6 miles) and Wrexham (about 9 miles). Whitchurch has its own railway station and boasts excellent shopping and dining experiences, together with an array of leisure facilities including the renowned Hill Valley Hotel, Golf & Spa.
GROUND FLOOR
Enclosed Entrance Porch
6' 7'' x 4' 9'' (2.01m x 1.45m)
Tiled floor and built-in cupboard.
Sitting Room
16' 4'' x 13' 3'' (4.97m x 4.04m)
Beamed ceiling, 4 wall light points, 2 radiators and brick fireplace with open grate on quarry tiled hearth.
Dining Room
13' 4'' x 12' 8'' (4.06m x 3.86m)
Electric flicker flame fire, inglenook, 2 wall light points and radiator.
Inner Hall
7' 4'' x 3' 0'' (2.23m x 0.91m)
Useful range of storage and cloaks cupboards.
Cloakroom
5' 10'' x 4' 0'' (1.78m x 1.22m)
Pedestal wash hand basin and close coupled WC. Radiator and built-in cupboard.
L-Shaped Breakfast Kitchen
11' 0'' x 9' 10'' (3.35m x 2.99m)
and 13' 10'' x 7' 9'' (4.21m x 2.36m) Ceramic sink and drainer inset in rolltop working surfaces with cupboards, plumbing for washer and storage for appliances below, further base units and wall cupboards, four ring electric ceramic hob with illuminated extractor canopy above and split level cooker comprising electric oven and grill, tiled floor, recessed ceiling spotlights, 2 ceiling lantern windows and radiator.
Rear Hall/Study Area
15' 11'' x 7' 8'' (4.85m x 2.34m)
Tiled floor, 2 wall light points, range of timber storage units, roof skylight windows, timber boarded ceiling and leading to: -
Conservatory
13' 8'' x 10' 2'' (4.16m x 3.10m)
Double glazed windows and door to rear garden, tiled floor and radiator.
FIRST FLOOR
L-Shaped Landing
Radiator.
Bedroom 1
9' 10'' x 9' 4'' (2.99m x 2.84m)
Radiator.
REFITTED En-Suite Shower Room
6' 11'' x 3' 7'' (2.11m x 1.09m)
Shower cubicle with shower cubicle with electric shower unit. Wash hand basin and WC in combined vanity unit with cupboard. Fully tiled walls, laminate flooring and heated chrome towel rail.
Bedroom 2
13' 4'' x 9' 2'' (4.06m x 2.79m)
Radiator.
Bedroom 3/Dressing Room
9' 6'' x 7' 1'' (2.89m x 2.16m)
Radiator and fitted clothes hanging rails.
REFITTED Bathroom
9' 5'' min x 6' 2'' (2.87m min x 1.88m)
Panelled bath with electric shower unit over, pedestal wash hand basin and close coupled WC. Fully tiled walls, tiled floor, recessed ceiling spotlights and heated chrome towel rail. Airing cupboard with slatted linen shelves and insulated hot water cylinder.
OUTSIDE
Gravel driveway (owned by The Cottage, but also providing vehicular access for 3 other properties) having parking for numerous vehicles and leading to the double garage. Well stocked formal front garden with flower and shrub borders, circular ornamental garden pond and oil storage tank. Side courtyard area with steppingstones leading to the garage. Feature gravel beds and 2 ornamental garden ponds, connected by a waterfall, complete with filters and pumps. Covered Log Store 20' 0'' x 6' 9'' (6.09m x 2.06m) with adjoining useful 'utility' area and a sheltered patio. Lawned side garden with trees and shrubs, picket fence and gate leading to a wooded ‘secret' garden area having a variety of mature trees, vegetable plot, greenhouse and timber garden shed (with water and power).
Garage/Annexe comprising: -
Double Garage
23' 2'' x 19' 5'' (7.06m x 5.91m)
2 remote control electric up-and-over doors, lights and independent power supply.
Rear Hall
Staircase to first floor.
WC
5' 6'' x 3' 2'' (1.68m x 0.96m)
Tiled floor pedestal wash hand basin and close coupled WC.
Laundry Room
11' 4'' x 8' 4'' (3.45m x 2.54m)
Tiled floor and slim line electric night storage heater.
Workshop
11' 4'' x 10' 9'' (3.45m x 3.27m)
Door to garden and worktop with storage below.
UPSTAIRS
Lounge/Office
23' 1'' x 11' 1'' (7.03m x 3.38m)
Recessed ceiling spotlights, electric flickerflame fire, 2 slim line night storage heaters and double glazed sliding doors to: -
Balcony
11' 7'' x 8' 8'' (3.53m x 2.64m)
Wrought iron balustrade and views overlooking the rear garden,
Carport
Adjoining the garage.
Services
Mains water and electricity. Drainage via managed treatment plant (charge applicable).
Central Heating
Oil fired boiler suppling radiators and hot water.
Tenure
Freehold.
Council Tax
Wrexham Council - Tax Band E
Directions
From Whitchurch bypass, follow A525, signposted for Wrexham. Follow the road for approximately 5 miles and then turn left, signposted for Horsemans Green. Follow the road and on entering the village proceed to the red post box and turn left. Take the first turning on the right hand side along the unmade driveway and the property is located after a short distance on the left hand side.
Legislation Requirement
To ensure compliance with the latest Anti-Money Laundering regulations, buyers will be asked to produce identification documents prior to the issue of sale confirmation.
Referral Arrangenebts
We are paid an introducers fee of £120 including VAT per conveyancing transaction referred to and signed up by certain Conveyancers and we earn 30% of the fee/commission earned by the Broker on referral signed by Financial Advisers and Just Mortgages. Please ask for more details.
Click to enlarge
| Name | Location | Type | Distance |
|---|---|---|---|
Whitchurch SY13 3DY







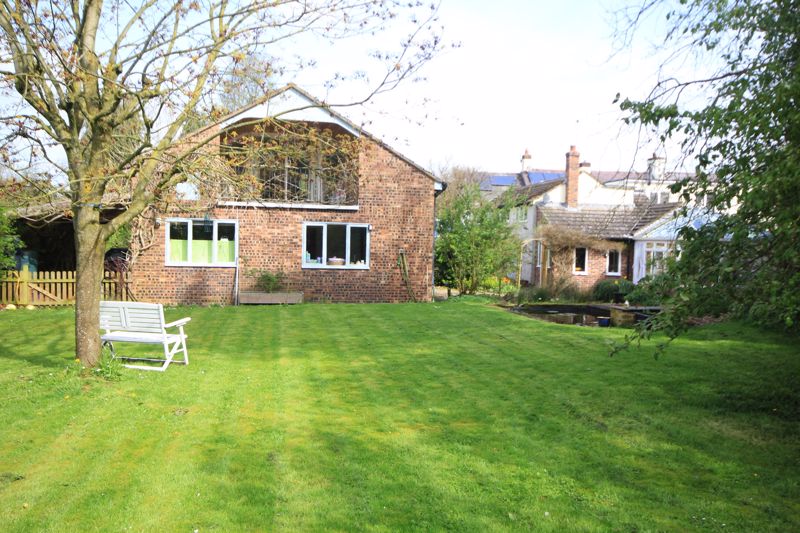
.jpg)
.jpg)
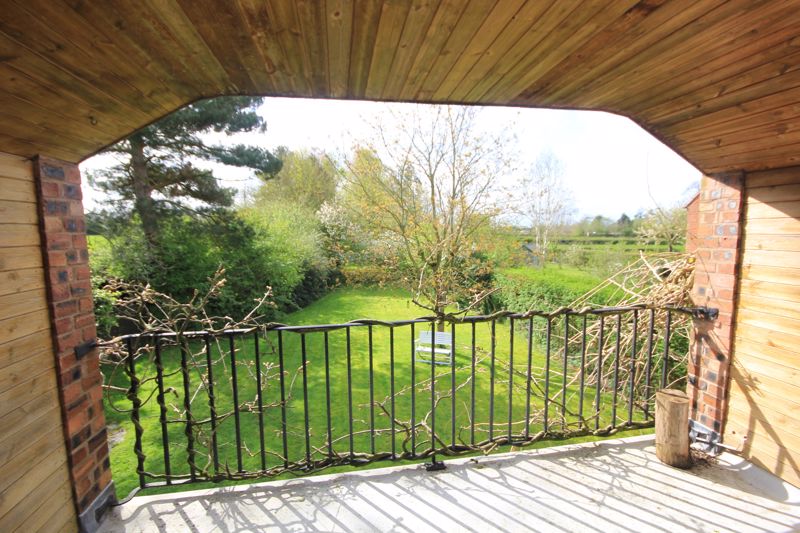
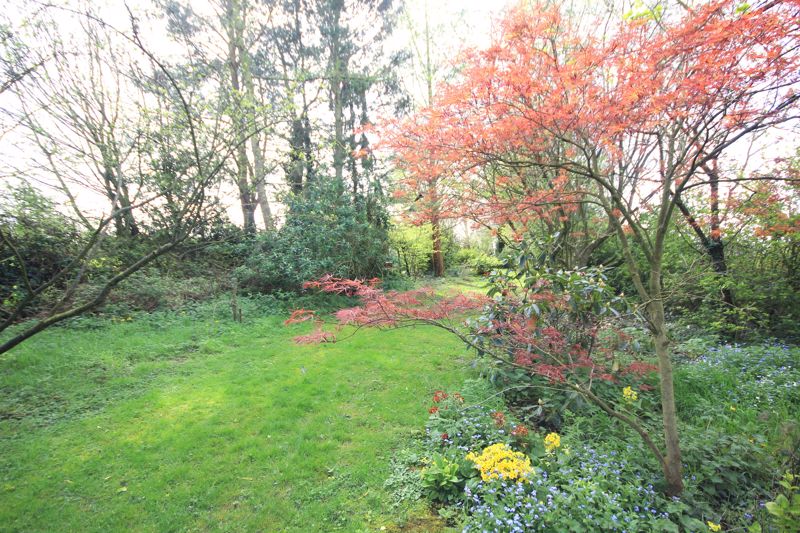
.jpg)
.jpg)
.jpg)
.jpg)
.jpg)
.jpg)
.jpg)
.jpg)
.jpg)
.jpg)
.jpg)
.jpg)
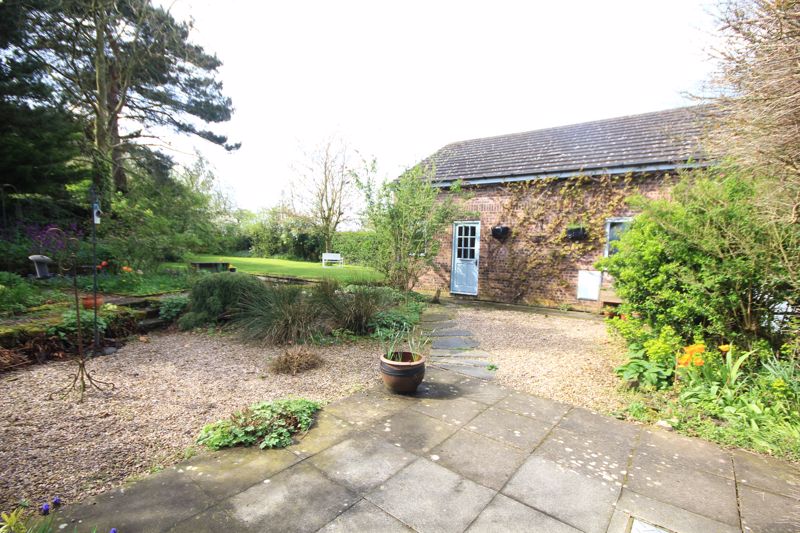
.jpg)
.jpg)
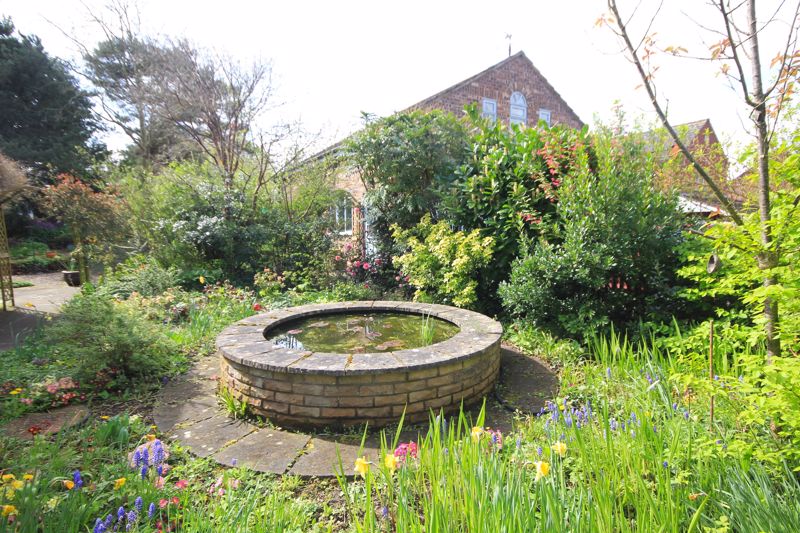
.jpg)
.jpg)
.jpg)
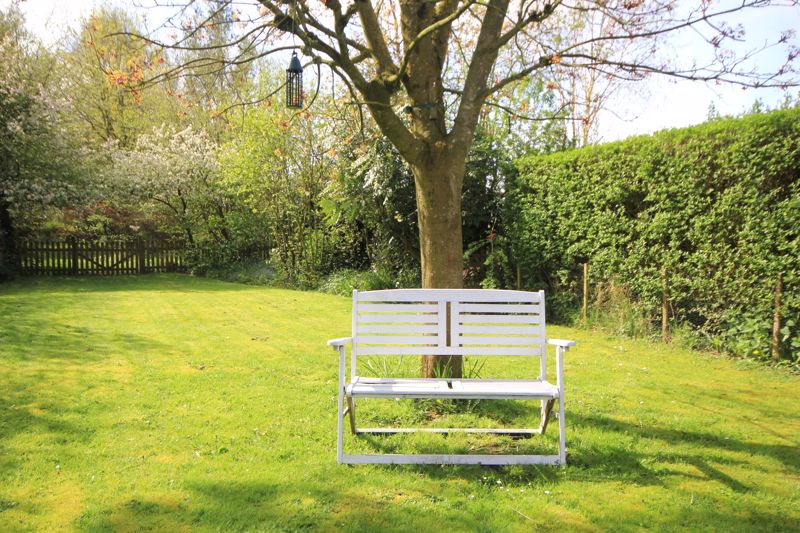


.jpg)
.jpg)


.jpg)
.jpg)
.jpg)
.jpg)
.jpg)
.jpg)
.jpg)
.jpg)
.jpg)
.jpg)
.jpg)
.jpg)

.jpg)
.jpg)

.jpg)
.jpg)
.jpg)










