Church Street, Malpas Offers Over £260,000
Please enter your starting address in the form input below.
Please refresh the page if trying an alternate address.
- Mid Terraced Victorian House
- Spacious And Well Appointed Accommodation
- 2 Reception Rooms & 3 Bedrooms
- Faces St Oswalds Church
- Within Walking Distance Of Shops
- Catchment Area For Bishop Heber High School
- Well Presented Accommodation
- Popular Location
- Council Tax Band = D
- Tenure = Freehold
VIDEO AVAIABLE ON REQUEST - May the Lord be with you. Well, you will be very close to him if you choose to live here! This is a lovely setting, within a Conservation Area and right in the heart of Malpas, directly opposite St Oswald's church. This lovely Victorian mid-terraced house is within walking distance of local shops, doctors, dentists, sporting facilities, restaurants and pubs. It is also within the catchment area for the highly acclaimed Bishop Heber High School. One of the main attractions of living in Malpas is the fast road link to the nearby market town of Whitchurch in the south, Wrexham to the west and the city of Chester to the north. There is a real sense of 'community' here and there is very pretty surrounding countryside with the foothills of Wales to the west. The attractive elevations (complete with coat of arms, no less!) are a forerunner to the well-appointed accommodation to be found within, including a spacious hallway, 2 separate downstairs reception rooms and three bedrooms upstairs, along with an impressive, large bathroom having a shower room/utility off. It is not overlooked at the front and faces the church, whilst at the rear there are far reaching open views beyond the back garden over countryside in the distance. Now for the really good bit - there is a small, easily managed yard at the rear, so you won't spend all your time toiling in the garden, although if you do feel the need to 'get out', there is a landscaped lawned area of 'common land' directly to the rear of the gated rear pedestrian access. We genuinely rate this spacious home, but don't just take our word for it, give us a call and take a look for yourselves.
GROUND FLOOR
Storm Porch
Spacious Entrance Hall
Original timber wall panels with ornate features, uPVC double glazed front door, radiator and staircase to first floor with storage cupboard below.
Sitting Room
14' 4'' into bay x 13' 3'' (4.37m into bay x 4.04m)
Front facing bay window, corniced ceiling and radiator.
Dining Room/Living Room
12' 10'' x 11' 0'' max (3.91m x 3.35m max)
Corniced ceiling, rear facing window, full height built-in dresser cupboards and radiator.
Kitchen/Breakfast Room
14' 6'' x 9' 9'' (4.42m x 2.97m)
Belfast sink and solid wood worktops having cupboards below. Matching base units and wall cupboards, inglenook with tiled interior and incorporating 4 ring stainless steel gas hob with illuminated extractor hood above and electric double oven and grill below. Rear and side facing windows, ceramic tiled floor and radiator. Double glazed sliding doors lead to: -
Enclosed Rear Porch/Seating Area
8' 8'' x 3' 6'' (2.65m x 1.07m)
uPVC double glazed sliding door leading to the rear yard.
FIRST FLOOR
Split-Level Landing
Roof skylight window and loft access hatch.
Bedroom 1
13' 3'' x 11' 2'' (4.04m x 3.40m)
Original cast iron fireplace with open grate, double door built-in wardrobe, front facing window, loft access hatch and radiator.
Bedroom 2
12' 3'' x 11' 1'' (3.73m x 3.38m)
Cast iron fireplace with open grate, rear facing window, double door built-in wardrobe and radiator.
Bedroom 3
13' 4'' x 6' 0'' (4.06m x 1.83m)
Front facing window and radiator.
Family Bathroom
White suite comprising free-standing bath with chrome 'ball-and-claw' feet plus central mixer tap and shower attachment. Pedestal wash hand basin and close coupled WC. Side facing window, extractor fan, part tiled walls, radiator and double door full height built-in airing cupboard with slatted linen shelves. Leads to:-
Shower/Utility Room
8' 9'' max x 4' 11'' (2.66m max x 1.50m)
An irregular shaped room, located off the bathroom and having corner shower cubicle with mains mixer shower unit and worktop with storage and plumbing for washing machine below, rear facing window, part tiled walls and wall mounted gas central heating boiler.
OUTSIDE
Easily managed forecourted front garden. Enclosed rear yard with raised flower beds, Indian stone paved patio and side path. Pedestrian gate to the 'common land' at the rear.
Services
Mains water, gas, electricity and drainage.
Services
Mains water, gas, electricity and drainage.
Central Heating
Gas fired boiler to radiators and also supplying the domestic hot water.
Tenure
Freehold.
Council Tax
Cheshire West & Cheshire Council. Council tax band D.
Agents Note
Check broadband speed and mobile phone signal on Mobile and Broadband checker - Ofcom
Directions
From Whitchurch head North along A41, out of the town and into Grindley Brook. Turn left at The Horse and Jockey public house and follow the lane (B5395) for about 3.5 miles into Malpas. Turn left at the obelisk into Church Street and the property is located after a short distance on the left hand side, opposite St Oswald's Church.
Legislation Requirement
To ensure compliance with the latest Anti-Money Laundering regulations, buyers will be asked to produce identification documents prior to the issue of sale confirmation.
Referral Arrangements
We earn 30% of the fee/commission earned by the Broker on referral signed by Financial Advisers and Just Mortgages. Please ask for more details.
Click to enlarge
| Name | Location | Type | Distance |
|---|---|---|---|
Malpas SY14 8PA






.jpg)
.jpg)
.jpg)
.jpg)
.jpg)
.jpg)
.jpg)
.jpg)
.jpg)
.jpg)
.jpg)
.jpg)
.jpg)
.jpg)
.jpg)
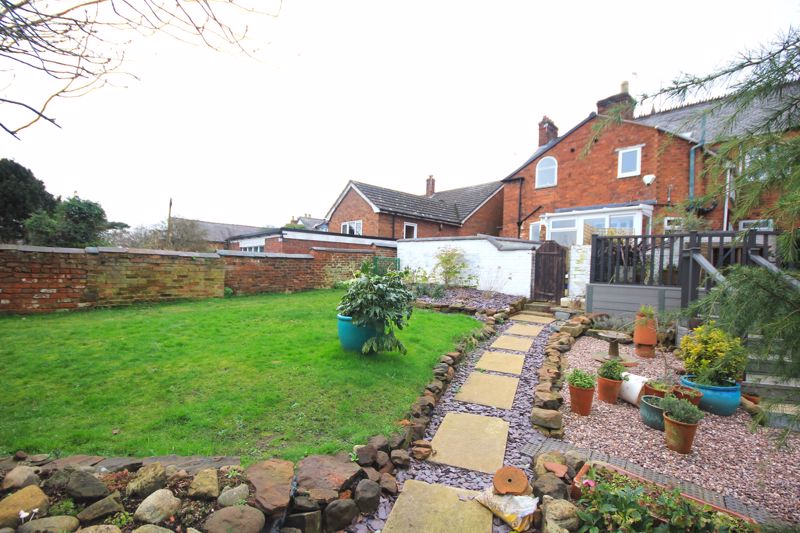
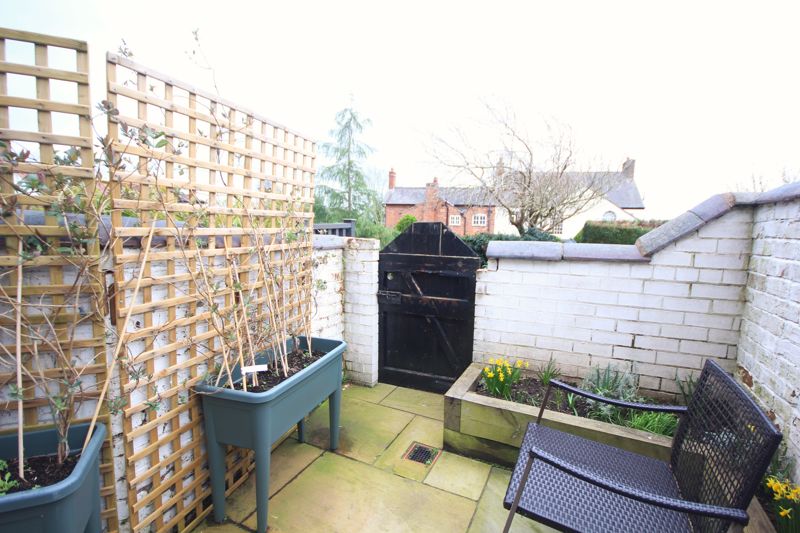
.jpg)
.jpg)
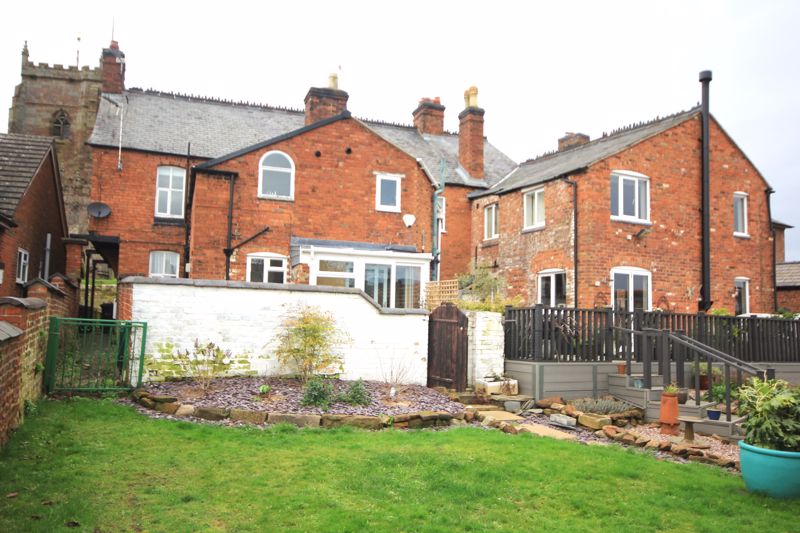

.jpg)
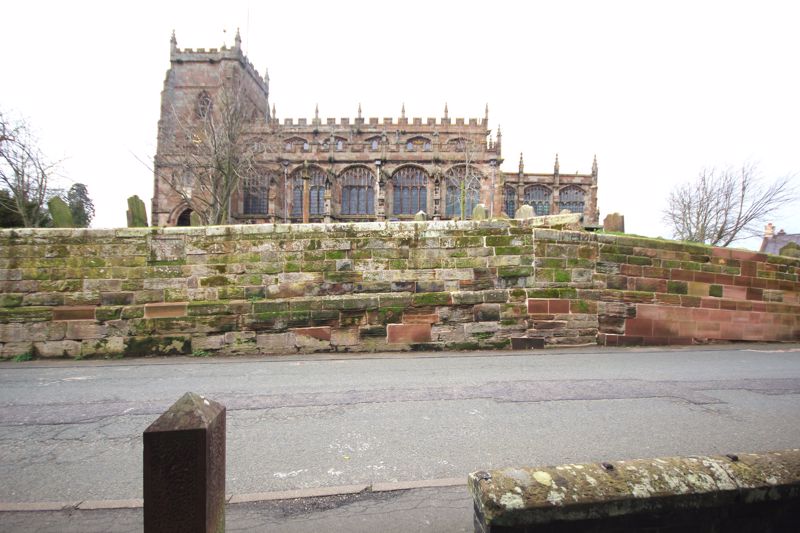
.jpg)
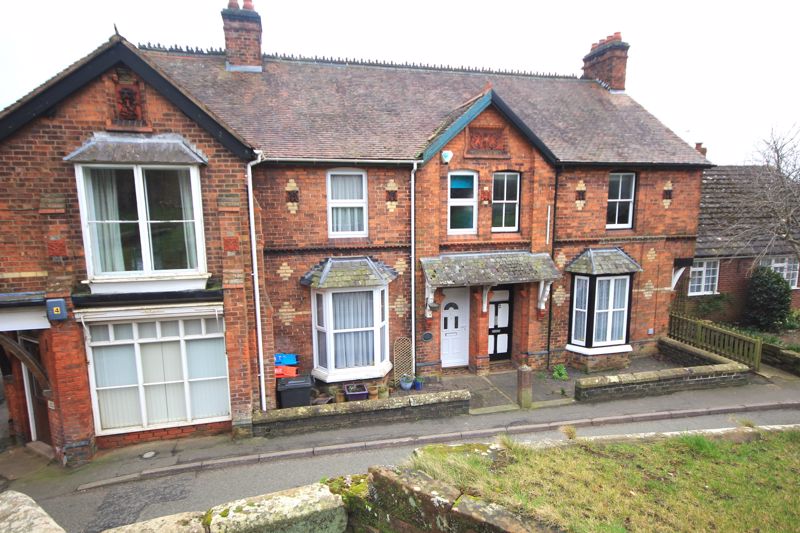
.jpg)
.jpg)
.jpg)
.jpg)
.jpg)
.jpg)
.jpg)
.jpg)
.jpg)
.jpg)
.jpg)
.jpg)
.jpg)
.jpg)
.jpg)


.jpg)
.jpg)

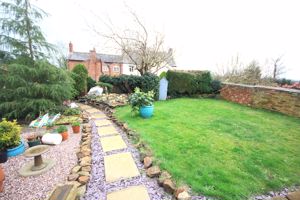
.jpg)

.jpg)










