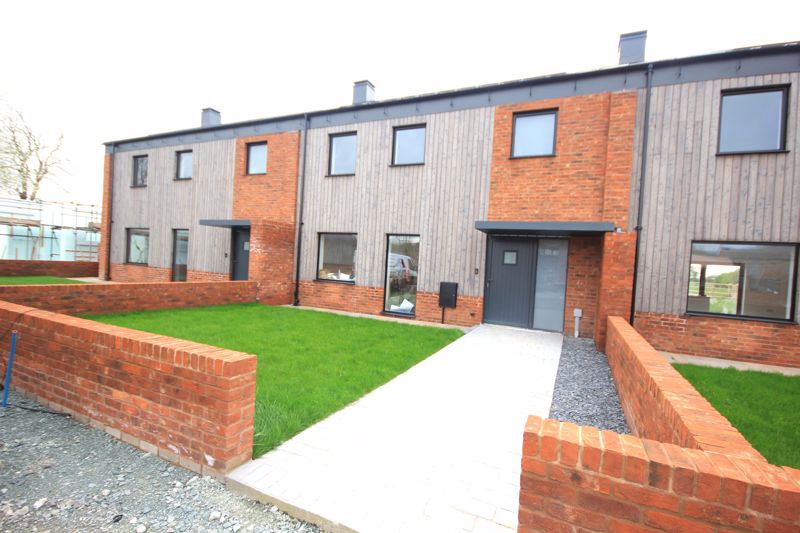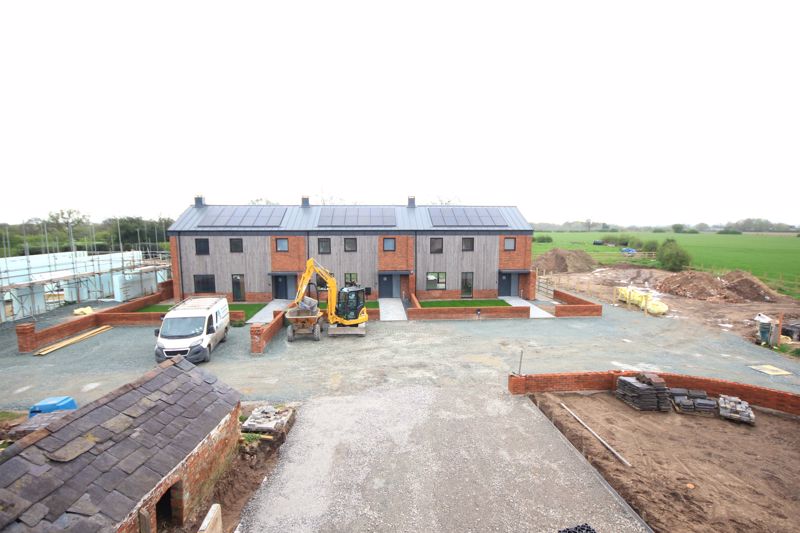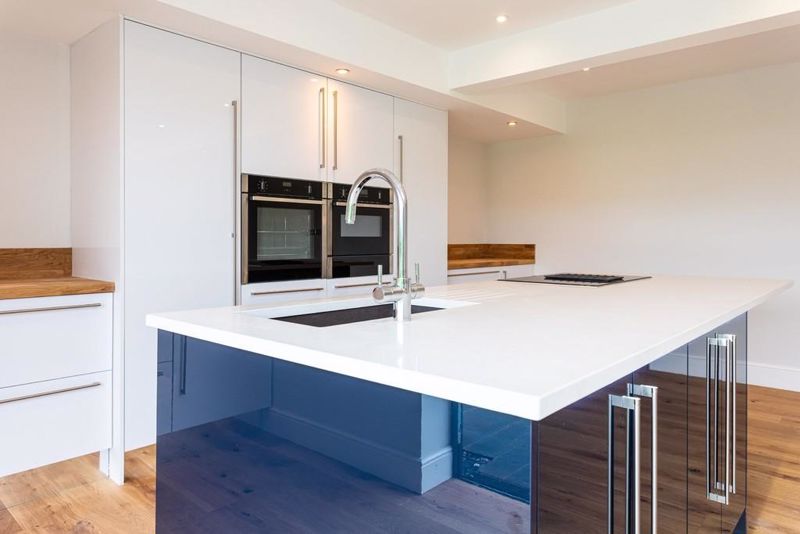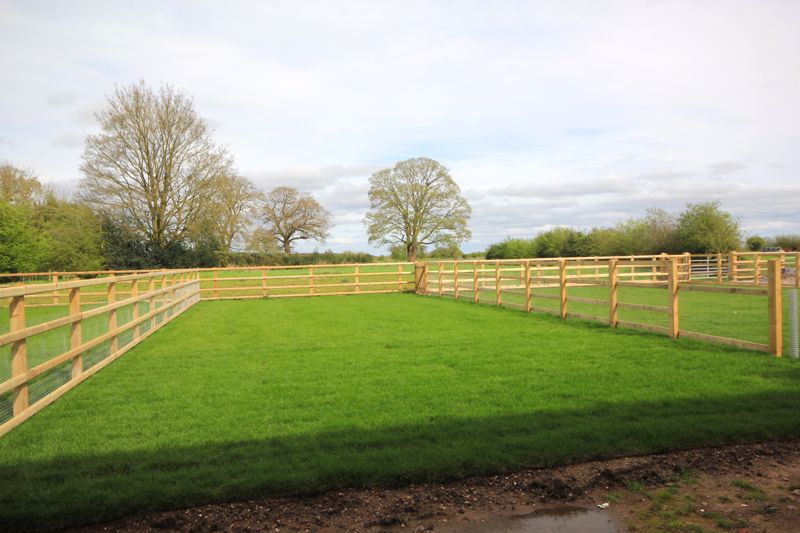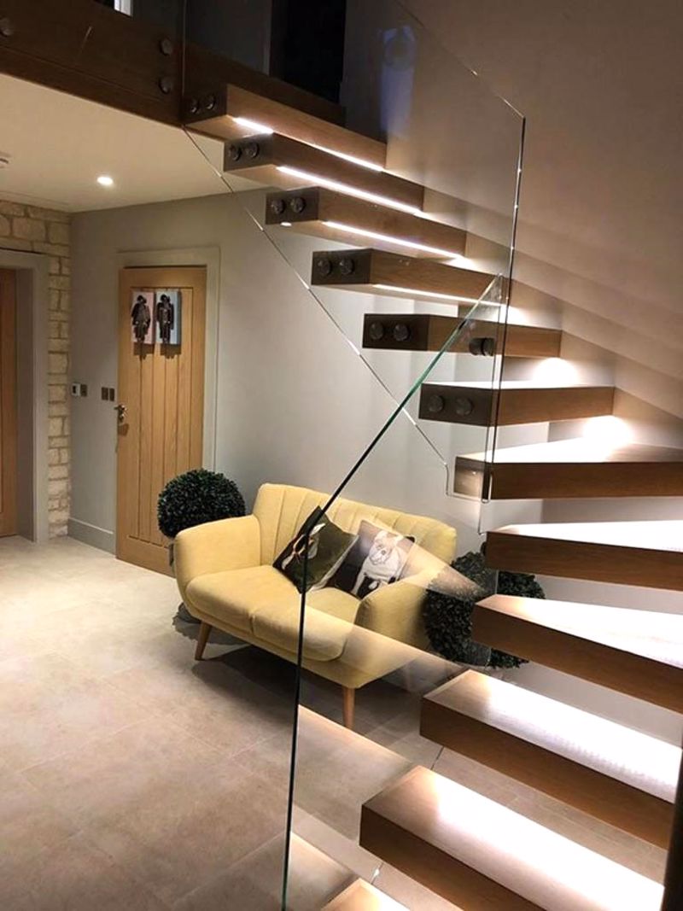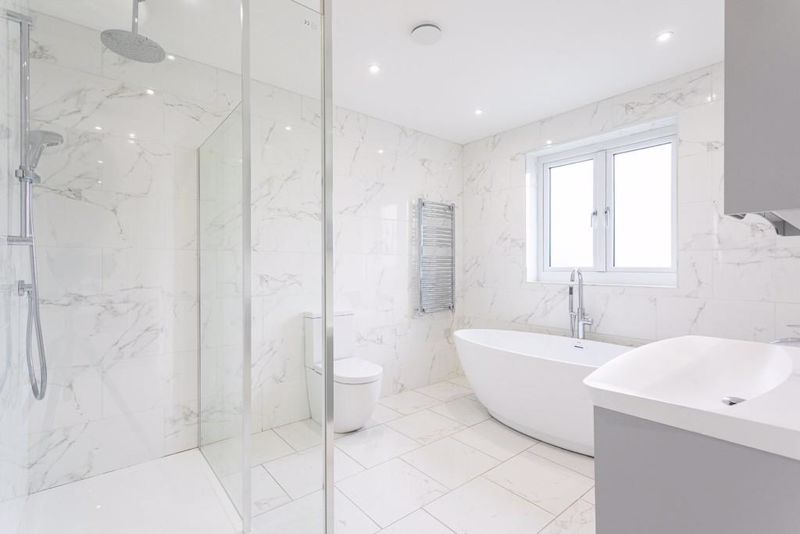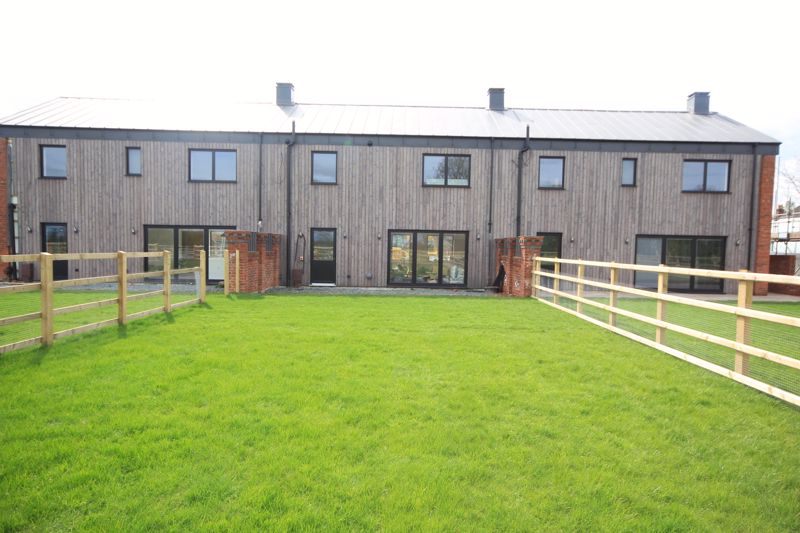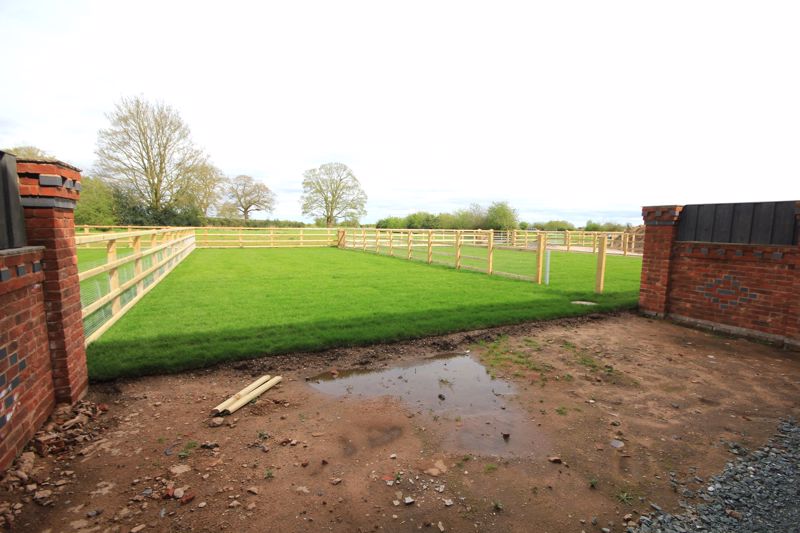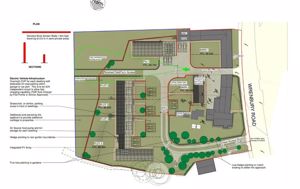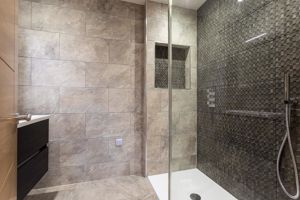Aston House Way Aston, Nantwich £435,000
Please enter your starting address in the form input below.
Please refresh the page if trying an alternate address.
- Brand New Ultra Modern Mid Town House
- Net Zero Carbon 'A' Rated Eco-Home
- Large Plot Backing Onto Countryside
- Select Courtyard Development Of Only 7 Properties
- Air Sourced Heat Pump & Solar Roof Panels
- 3 Bedrooms/3 Bathrooms/Parking For Several Cars
- New Build Insulating Concrete Formwork
- Underfloor Heating Throughout
- Mechanical Ventilation With Heat Recovery
- LED Lighting Throughout
- Yakisugi Charred Timber Larch Cladding
- Smart Home - Lighting, Heating, Showers,Thermostats & Ring Door Bell
- Full Fibre Installation
- Illuminated 'Floating' Staircase With Glazed Ballustrade
- Oak Internal Doors
- Bi-Fold Aluminium Doors
- Popular Cheshire Village Location
- Inspection Is Highly Recommended
- Tenure = Freehold
- Council Tax - Cheshire East Council - Tax Band To Be Assessed
So what does it take to build a brand new house to achieve an 'A' grade energy rated home? Well, in the case of these net zero carbon eco-homes, quite a lot! The list includes an air sourced heat pump with underfloor heating to all rooms, roof integrated solar PV panels, mechanical ventilation with heat recovery (MVHR) providing fresh filtered air, new build insulating concrete formwork (ICF) clad with Yakisugi charred timber larch panelling to protect it from fire, wind, rain, rot and insects - clever stuff and particularly beneficial to your wallet in the long run! No expense has been spared in providing high quality state-of-the-art appliances and finishes, with a long list of features and for those people working from home, you will have no concerns about the internet dropping out as hard-wired full fibre has been installed. A 10 year ABC structural warranty is provided by the developer for added peace of mind. Not only that, but there is also the location to consider. Aston House Way is a select courtyard development of 7 properties including 2 barn conversions and 5 brand new eco-homes, opposite the highly regarded Bhurtpore Inn (the award winning real ale pub, currently under refurbishment with coffee shop) within the desirable Cheshire village of Aston. There is even a bus stop at the entrance of the development. It backs onto open fields with lovely views, there is ample parking to the front of the house and those with electric vehicles will appreciate the benefit of a charging point at no extra cost. Travel wise, the house is about 5 miles from Nantwich in Cheshire and about 7 miles from the market town of Whitchurch (Shropshire), both towns being served by railway stations and a comprehensive range of shops, schools and leisure/sporting facilities. Access to junction 16 of the M6 is less than 30 minutes drive by car, for travel throughout a wide geographical area. The nearby countryside is beautiful, including pleasant walks along the Shropshire Union Canal.
Click to enlarge
| Name | Location | Type | Distance |
|---|---|---|---|
Request A Viewing
Nantwich CW5 8FY





